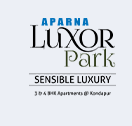A house has many elevations – front, rear and side. The front elevation matters the most as this is the first thing you notice about a structure when you view it from the curb. Getting the first impression right is significant as your apartment elevation design can add to the appeal and overall value of your house. This is why while designing the frontal apartment elevation design, architects keep in mind the covered spaces, the open spaces and the elevation design of each floor when the structure is a multi-floor building.
In this article, we have rounded up the top 5 apartment elevation design ideas for your luxury property that are worth the investment.
Apartment Elevation Design with Stone
If you wish for an attractive and natural look for your home, you might want to consider stone cladding. From the sandstone effect to the classic grey look, multiple options are available. The natural stone contains calcium and silicate that can offer protection for the exterior walls as well.
Apartment Elevation Design with Wood
A conventional yet sustainable way of accentuating the look of your home is by using timber wood for your frontal house elevation. Timber wood gives your home an elegant and effortless look while offering the benefits of being resistant to rot, insects and termites.
Apartment Elevation Design for Colonial Homes
Large pillars and a closed design resembling a saltbox provide a royal look for colonial homes. Double-hung windows with small balconies and shutters can elevate the home’s beauty. Go for bold colours such as blue, yellow, or red for the walls to add to the curb appeal.
Apartment Elevation Design for European Homes
European homes look magnificent with high, sloping roofs in the shape of large triangles. Using stone and bricks for the walls with wooden tiles for the roof can perfectly complement the surroundings as well.
Apartment Elevation Design for Independent Bungalows
For single-storey bungalows with a partial second floor, a cottage-style elevation design goes really well. Think, a flat roof with a protruding chimney-like structure. Create innovative designs for each part of the building to look like interconnected blocks.
We hope the above apartment elevation design ideas inspire you to jazz up your lavish home. If you are on the lookout for a luxurious apartment blessed with all the modern facilities, have a look at our exciting projects. All our apartments are designed to keep comfort in mind elevating your living style to the next level. Our luxury apartments are built using state-of-the-art technology and offer the perfect blend of aesthetics with functionality.
Get in touch with us to know more. Our sales team would be happy to discuss your dream home requirements with you.















